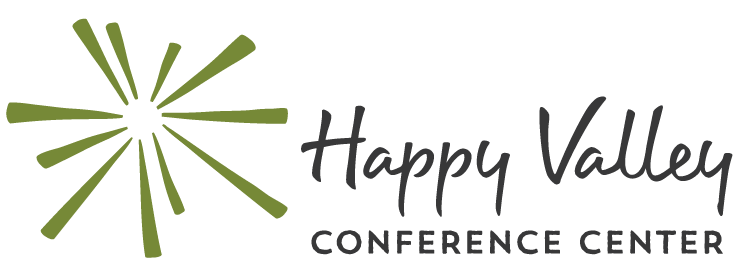Stay at Happy Valley
Happy Valley is available for multiple types of events and, depending on the size of your group, we can rent part or all of our grounds.
Non-profit rates start at $125/night
(Includes food, lodging and gathering spaces)
Contact us for Corporate pricing.
Lodging
A-Frame Lodge Stays
The A-Frame Lodge accommodates twenty-seven people in six rooms. Each room is carpeted, winterized and equipped with electricity, bunk beds, closet space and a sink with a mirror. Common restrooms and five private showers are located in the hall.
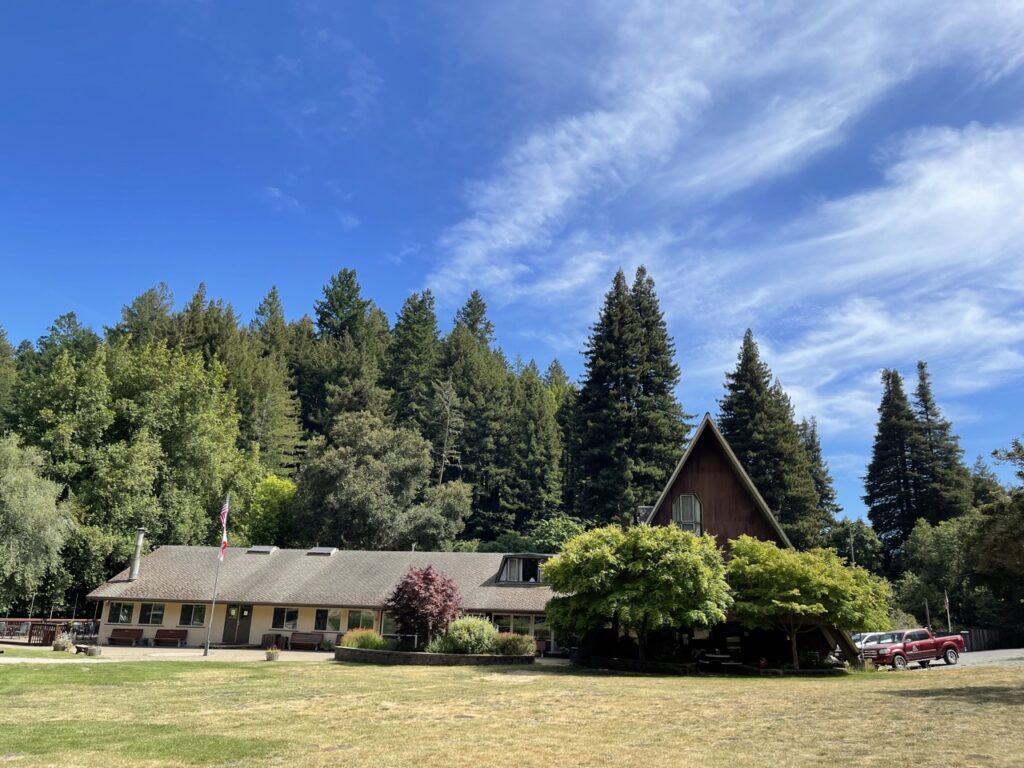
Cabin Stays
The Cabins consist of five separate blocks of rooms – Redwood, Fir, Laurel, Madrone, and Pine – with 27 rooms total. The blocks share a quad in the middle. All cabins have electricity, are winterized, and are furnished with bunk beds, dressers, and nightstands. They each have closet space and a full bathroom, some of which are shared with the adjoining room. The cabins range from sleeping 4 people to 8 people in bunk beds, both twin and full sized. Discuss all of the configurations possible when you contact us for hosting an event.
Meeting Spaces
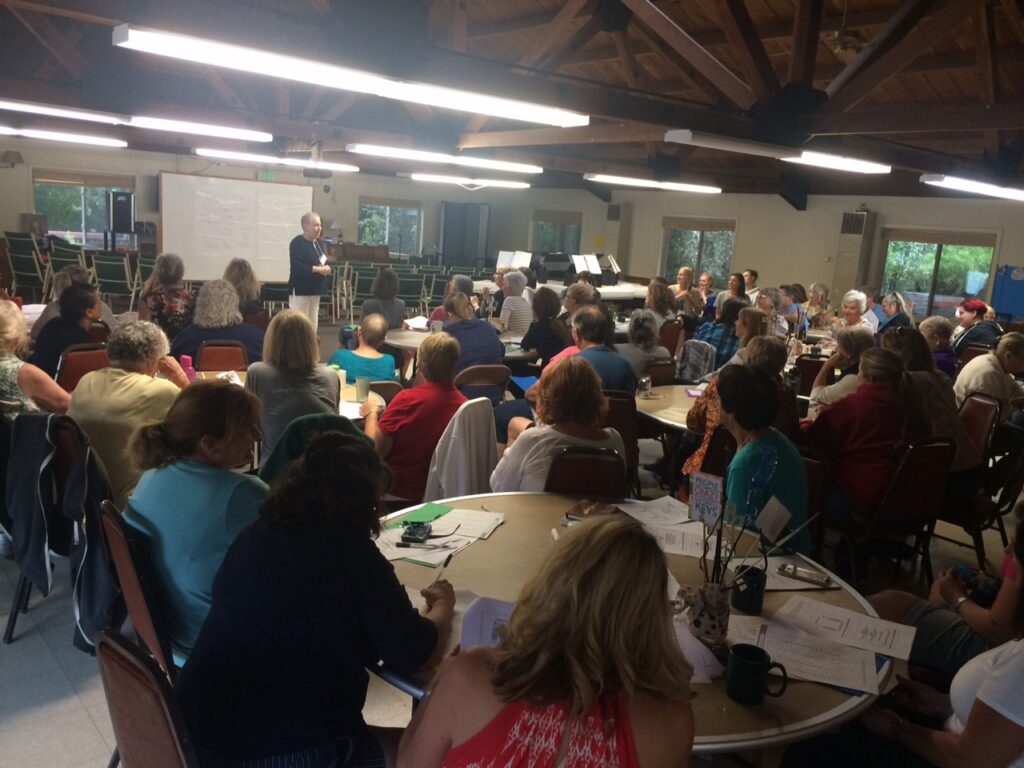
Dining Hall
Meals are served cafeteria style in the large open beam room. Indoor dining is set up on the tiled portion of the dining hall; outdoor dining is located on a large deck attached to the dining hall and seats 35-40 people or accommodates 75 standing. The dining hall measures 53 by 43 feet and accommodates 250 people, standing room only, 200 people theatre-style, 150 for dining at squares, and 135 for dining at rounds.
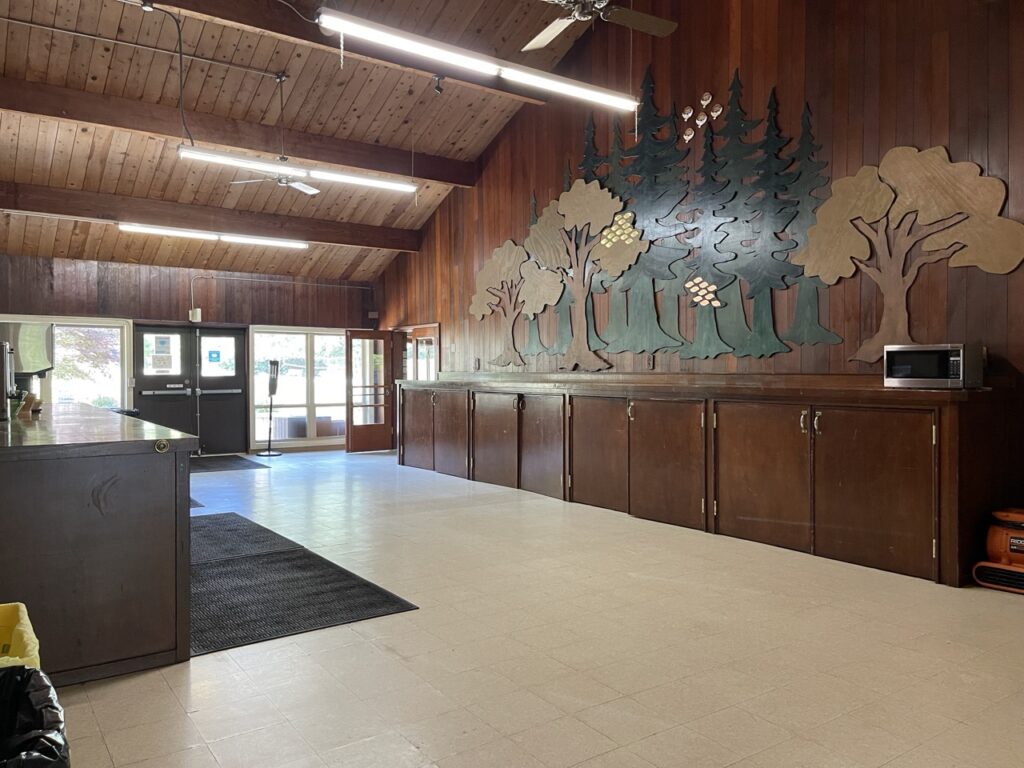
Breezeway
Located between the kitchen and dining hall, this area can be used as an additional break-out space for recreation or crafts. It accommodates approximately 30 dining at rounds.
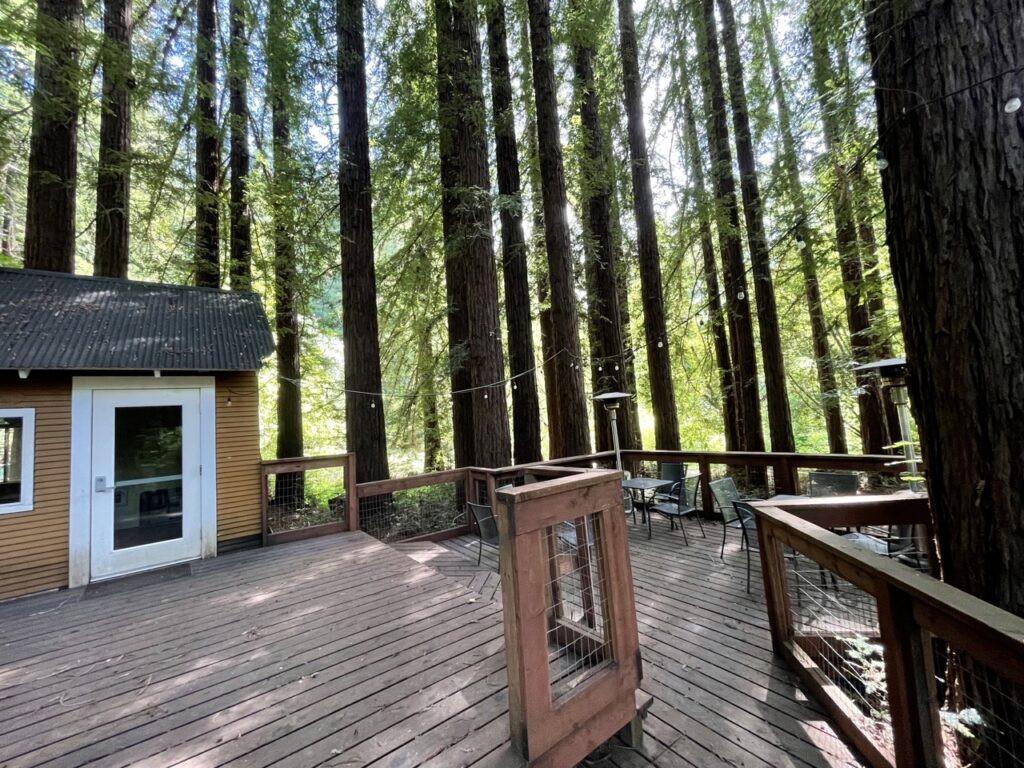
Pinecone
Our smallest indoor option for meeting space and newly remodeled inside, it measures 17 x 11 feet and holds 30 people standing, 20 theatre-style, and 15-18 people classroom style, and is nestled right up next to the redwoods.
The beautiful attached deck accommodates 40-50 people standing, or smaller groups for breakouts. Many groups use this as their “command center” for camp program staff, or as a breakout room for conferences.
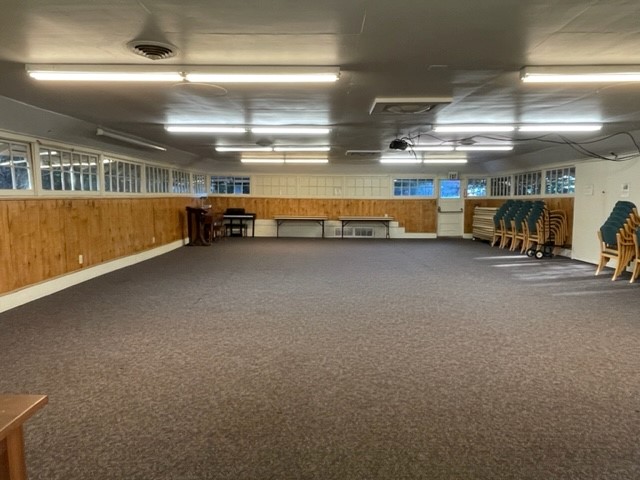
Creekside
Creekside Hall is perfect for groups wanting a more intimate space. It measures 32 x 50 feet and accommodates 200 people standing and seats up to 120 people theater style, but is comfortable for much smaller groups who want to “circle up.” Nestled in a Redwood grove, it has that rustic feel but is equipped with state-of-the-art video projection and sound.
Outdoor Spaces
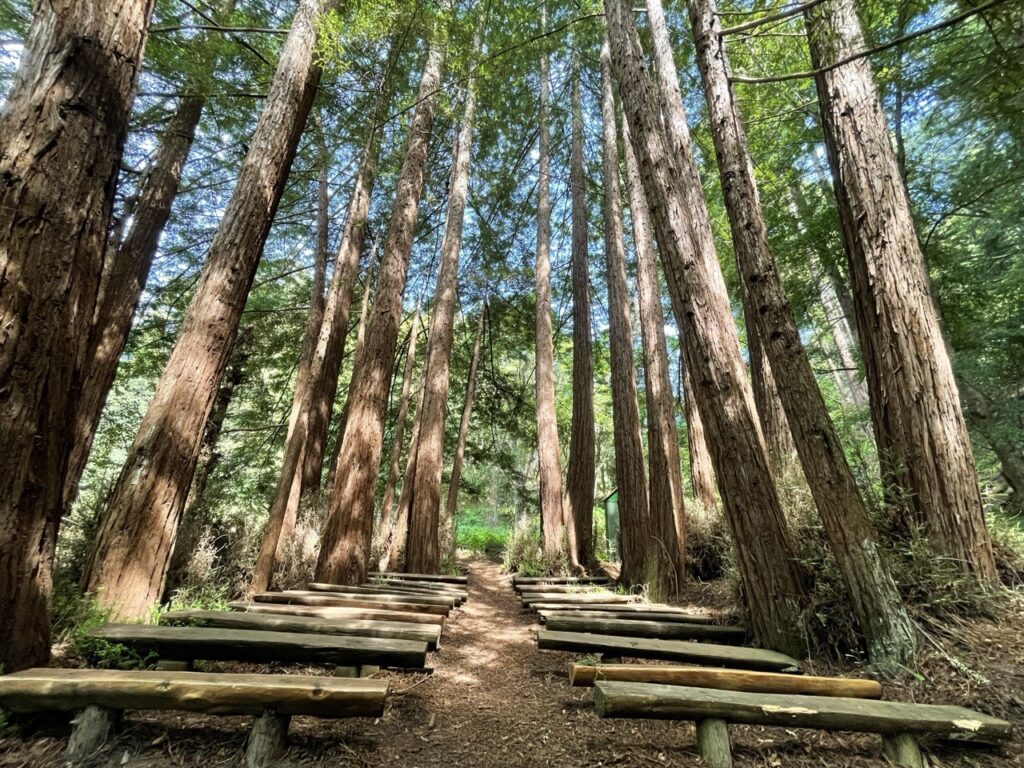
Cathedral of the Redwoods
The Cathedral of the Redwoods is an open-air gathering space. Located across the bridge and past the meadow, it comfortably accommodates 125. It has electrical hookups as well as outdoor lighting.
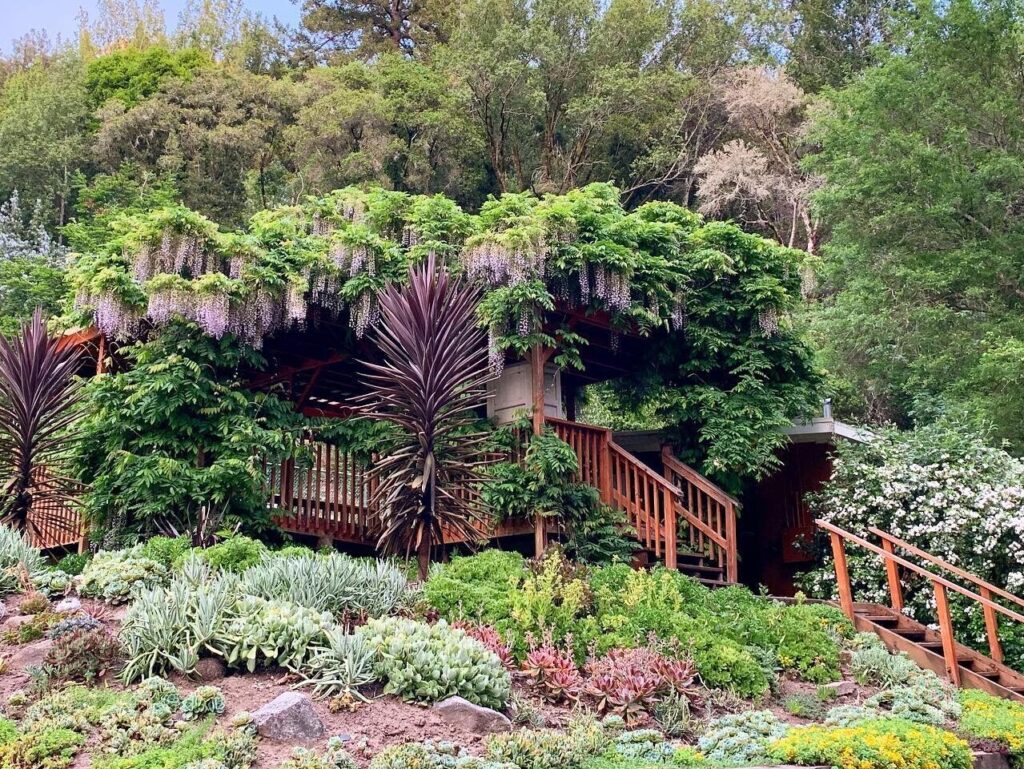
The Gazebo
The Gazebo is located up the hill near the cabins and serves as a lovely outdoor meeting space. With tables and chairs, it accommodates up to 25 people but can hold many more without the tables. A perfect spot for morning coffee, afternoon tea, or evening “mocktails”. Electricity is available.
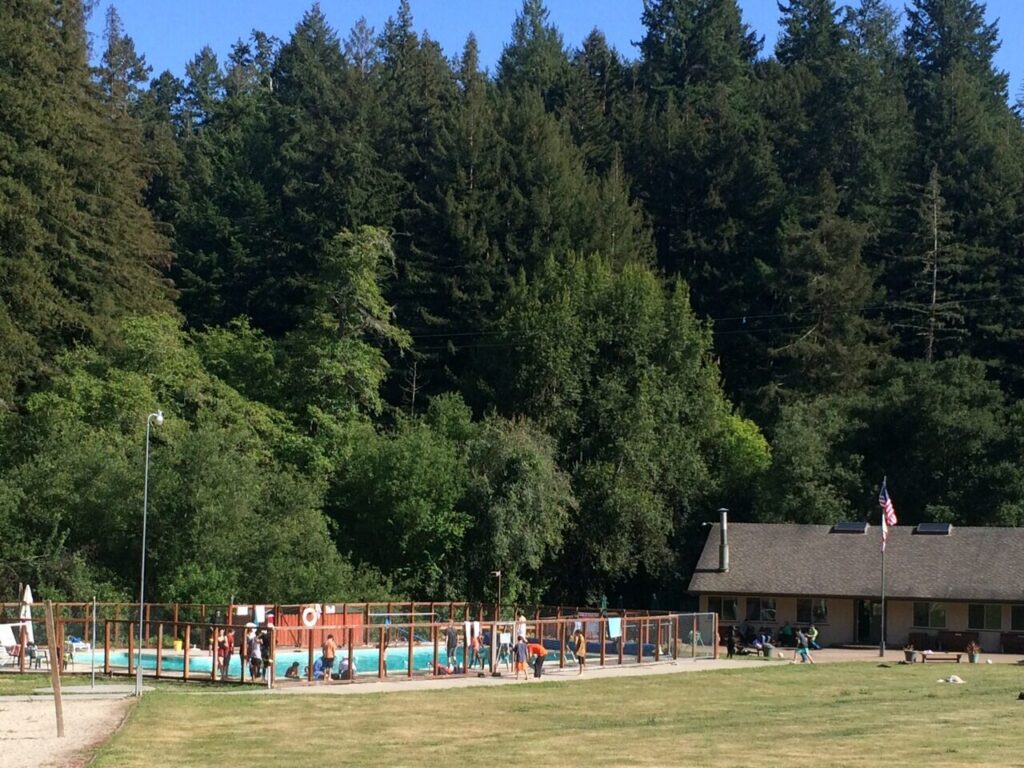
Swimming
Located on the main lawn of the grounds, the swimming pool has a maximum capacity of 75 people in the water at a time. Happy Valley is pleased to provide high-quality lifeguarding for your summer camps and retreats.

Children's Play Area
Creatively designed to keep children aged six or younger entertained for hours, the play area is located near the two most popular banks of cabins. It has all the makings for adventure and fun! The double teeter-totter is a favorite for many. We ask that all children be accompanied by an adult in this area.
